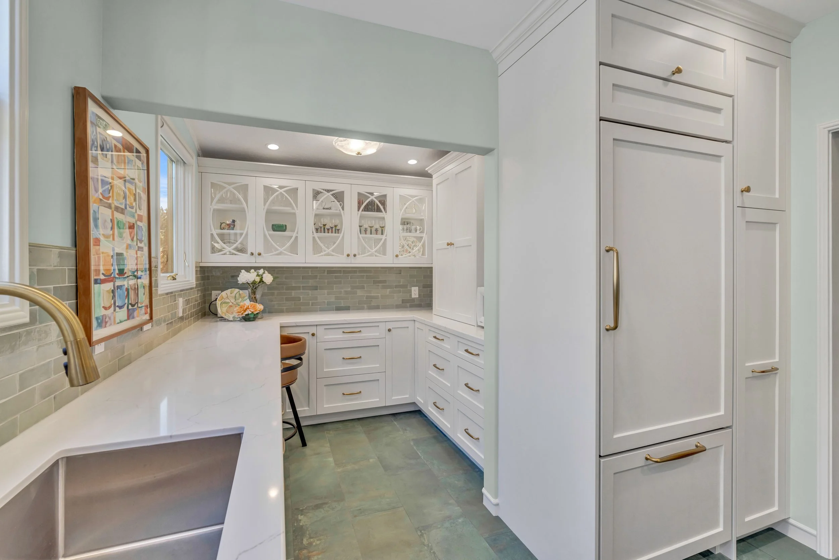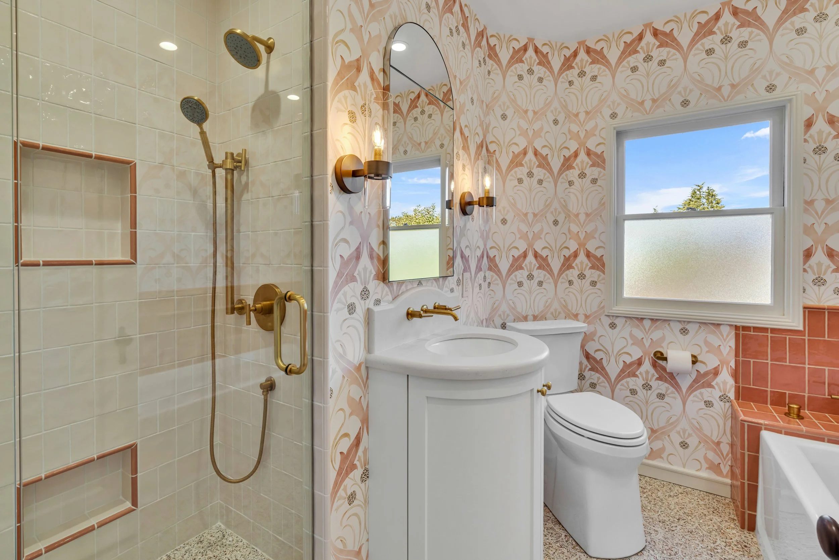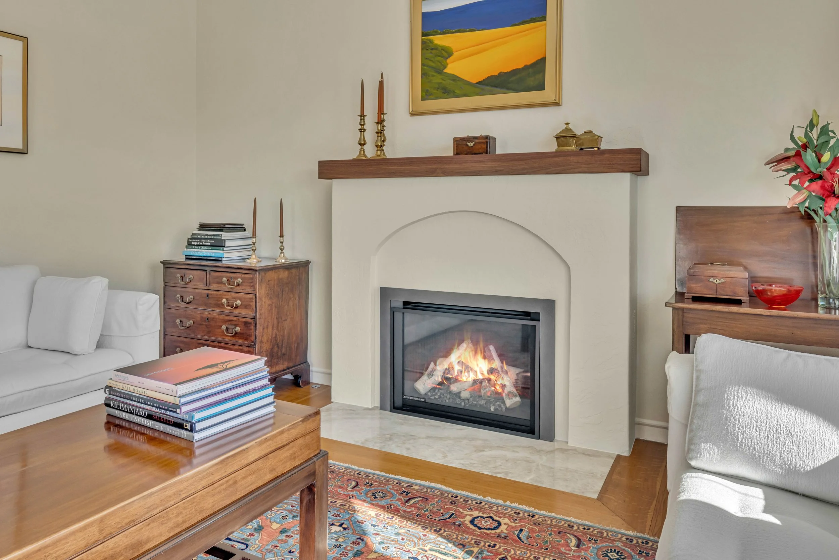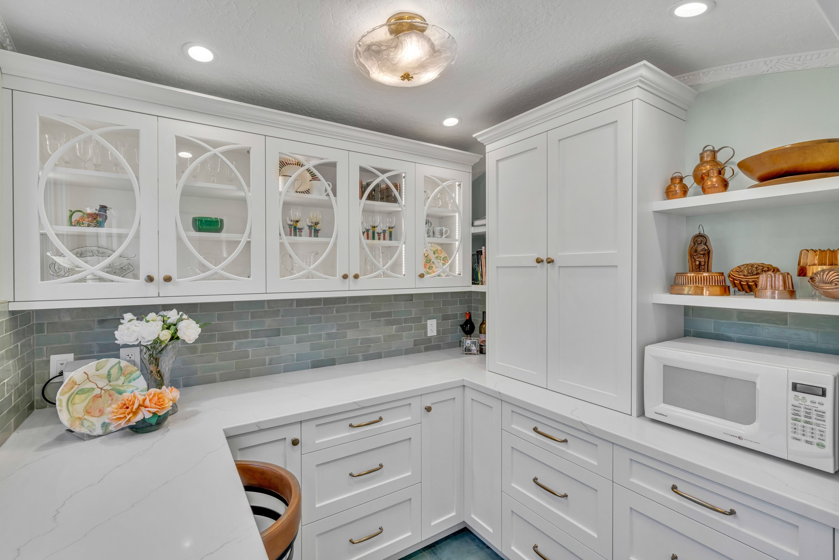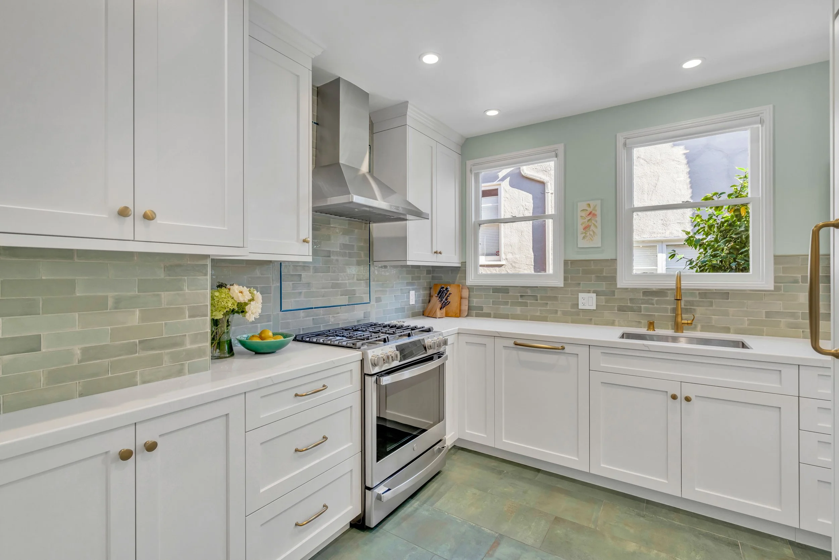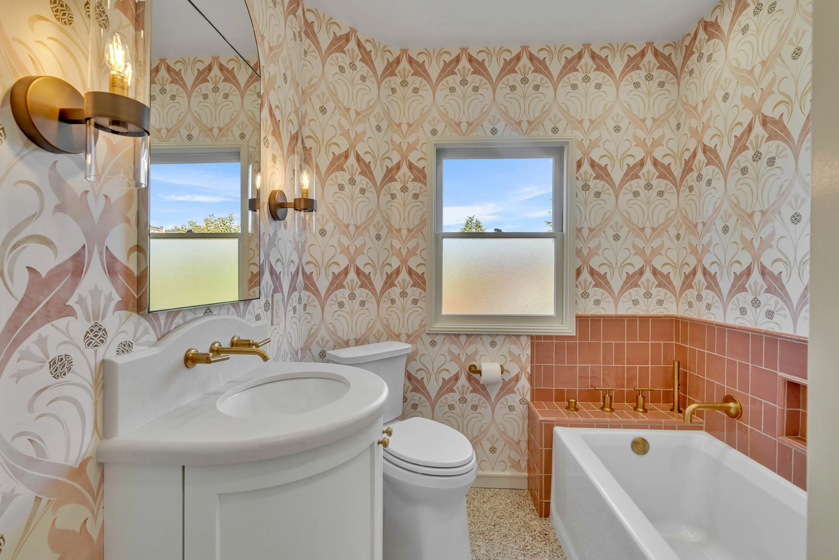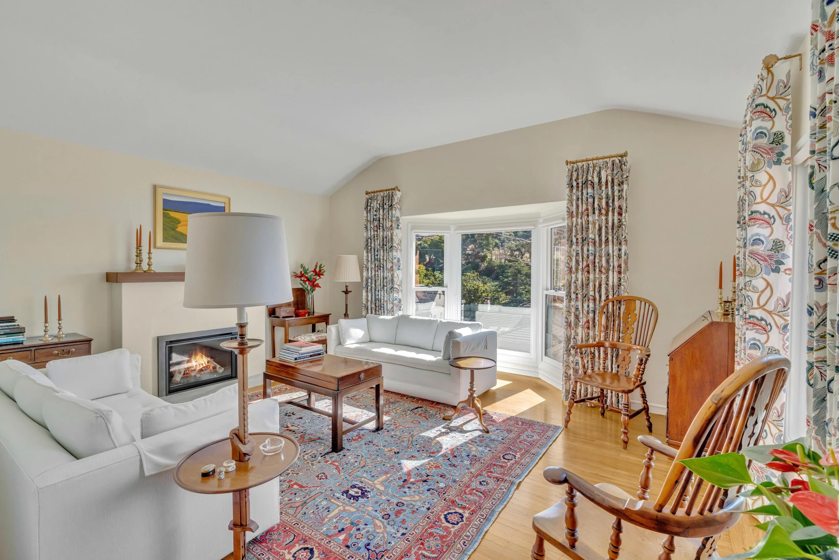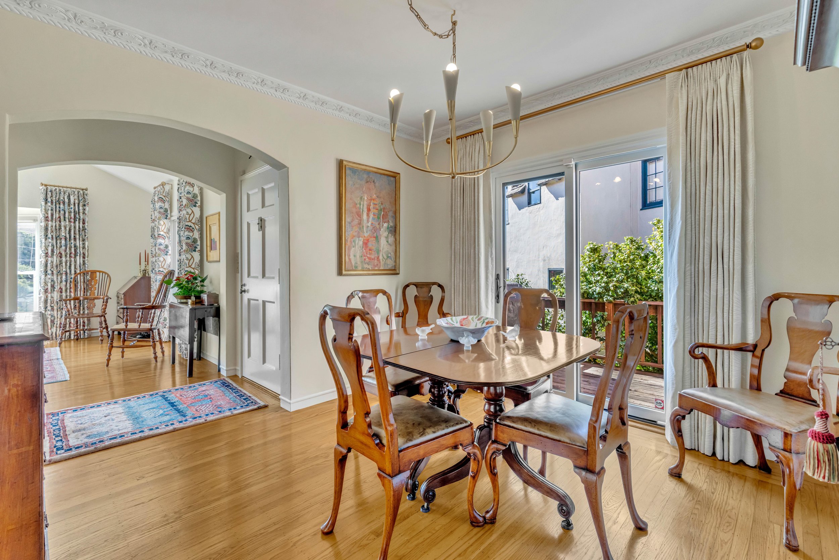Remodeling a home with historical charm requires a thoughtful balance: how do you preserve the soul of the original architecture while upgrading for modern living? For homeowners who treasure their home’s history, the goal is to integrate the charm into the updated design concept. This featured remodel is the perfect example of this approach.
The homeowner loved the period details of her home, but both the original kitchen and the only full bathroom were in need of significant updates. The goal was to preserve the character of the home while enhancing comfort, functionality, and flow in two of the most essential spaces. The living room fireplace also received attention, with a new gas insert and refreshed curved façade, paired with updated furnishings—including reupholstered sofas, a layered rug, and elegant drapery fabrics. Coordinated gold hardware and new lighting brought continuity throughout.
To satisfy modern kitchen space planning and maximize countertop space, integrate modern appliances while preserving unique features such as a barrel ceiling and molding detail in the original office nook, now butler’s portion of the kitchen.
User-friendly surface materials were used in this project, including quartz countertops, a porcelain tile floor, and a large, single bowl under-mount stainless sink.
The revised kitchen layout makes the most of the available footprint, incorporating a paneled Sub-Zero refrigerator, integrated dishwasher, and ample cabinetry designed with access solutions. Creamy cabinetry is paired with tone-on-tone green tile, light quartz surfaces, and a decorative mullion glass cabinet with interior lighting that serves as a visual focal point. Gold-finished hardware and lighting add warmth, complementing both the modern materials and the historical context. The durable porcelain floor tiles add color and pair naturally with the refinished original wood floors. A new window, scaled and styled appropriately, fits seamlessly into the preserved millwork and the arched ceiling of the back kitchen.
In the bathroom, a previously awkward alcove was reimagined to extend the shower up to the ceiling height. Storage was introduced with a petite vanity cabinet and a tall stacked unit by the soaking tub. A mirrored medicine cabinet with an arched top and interior outlet is flanked by sconces, while whimsical wallpaper and coordinating tile add character. Shell-flecked floor and shower tile complete the jewel-box feel.
The lower-level family room also received thoughtful updates: light-reflecting wallpaper contrasts original wainscoting, now painted a lighter tone, while recessed lighting improves ambiance in a space with limited natural light. When thoughtfully executed, a remodel doesn’t compromise a home’s soul—it reveals it.
