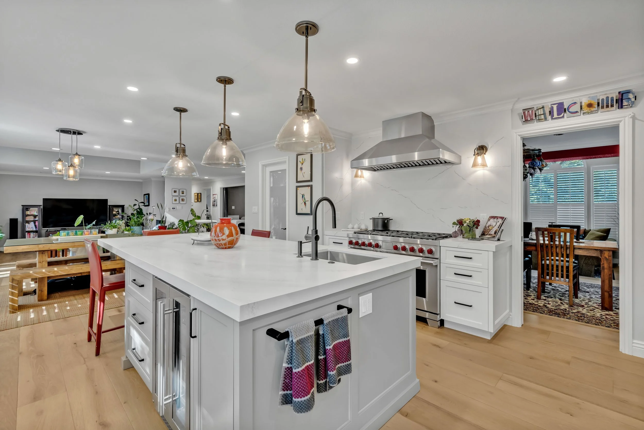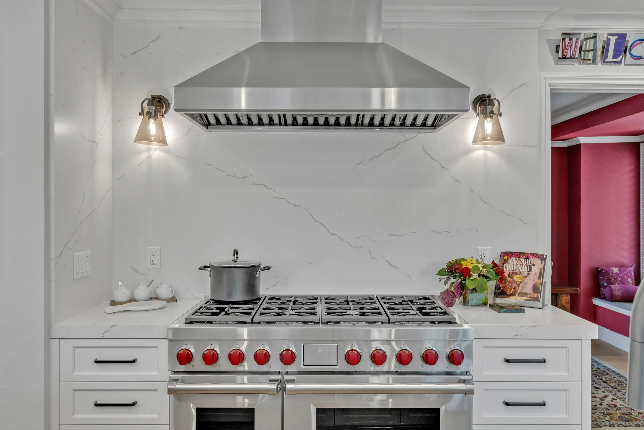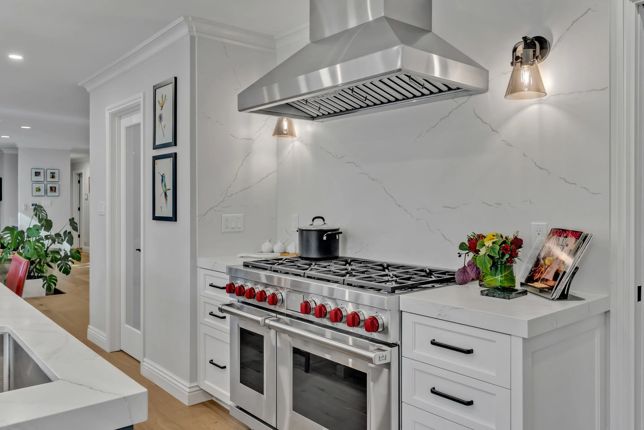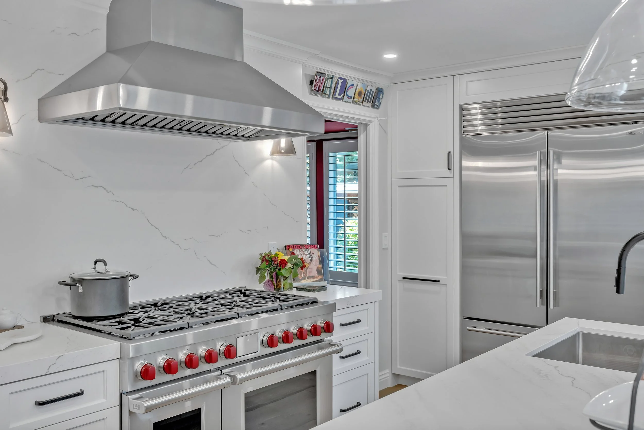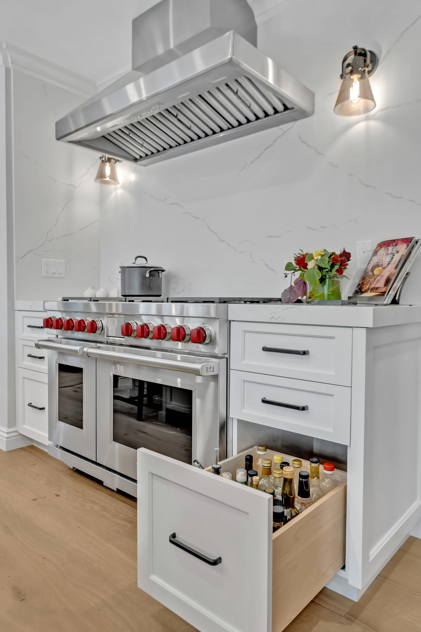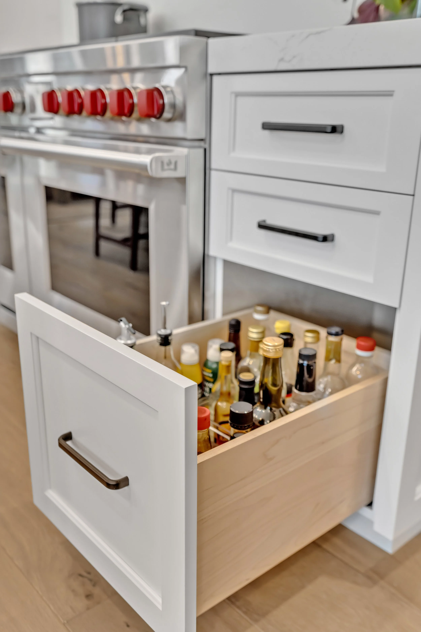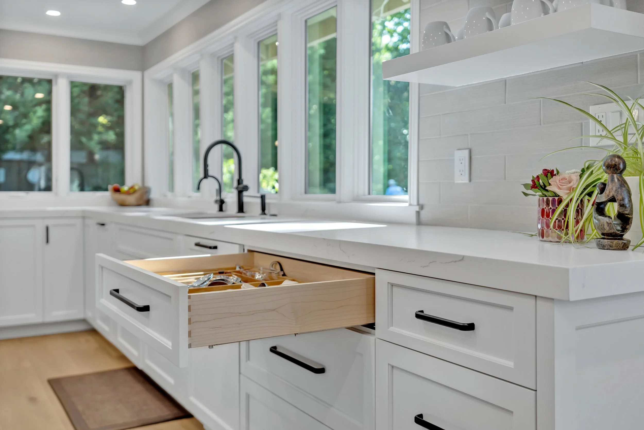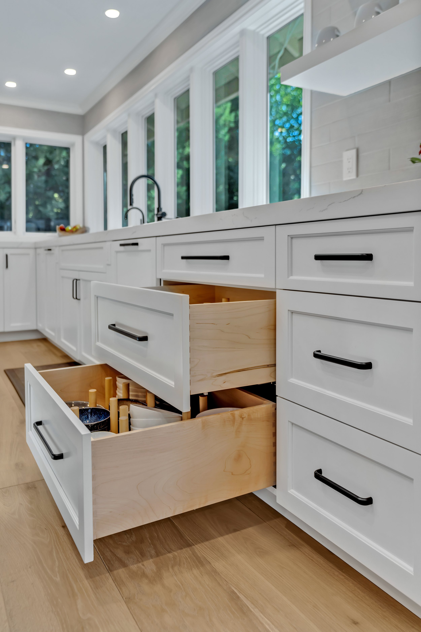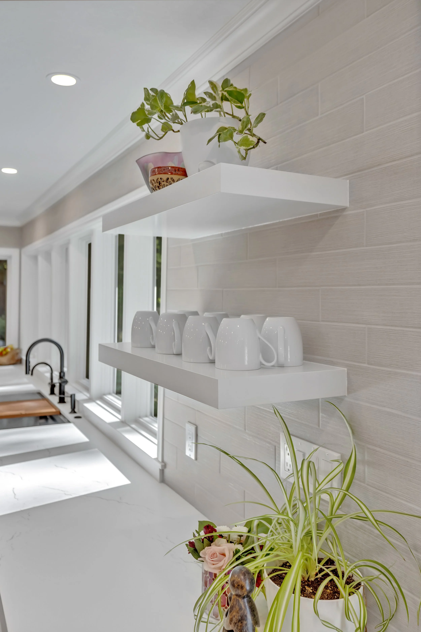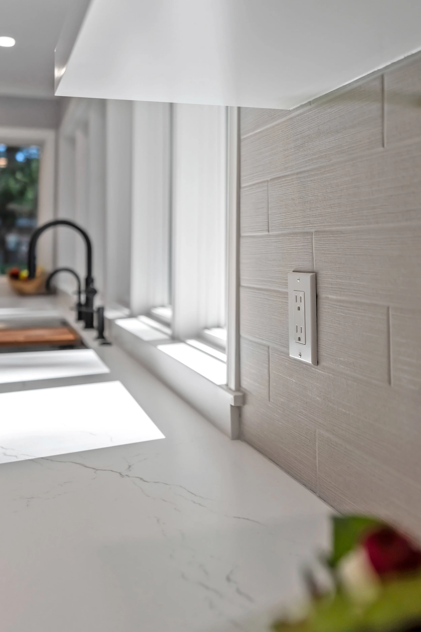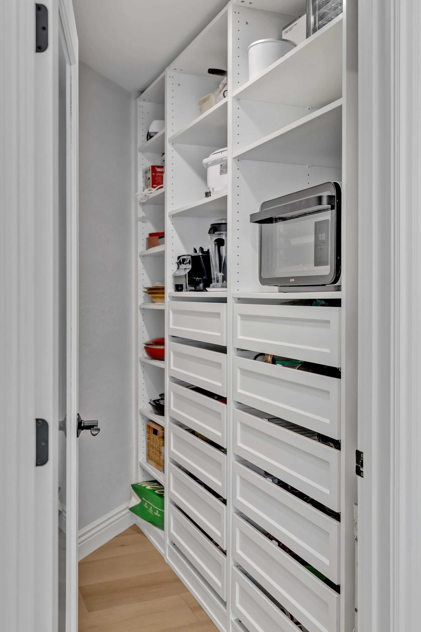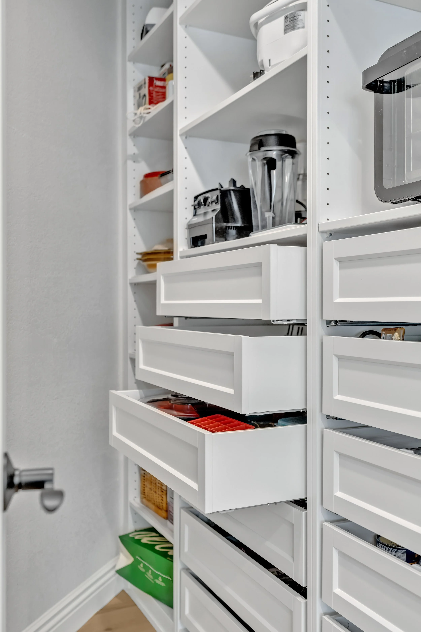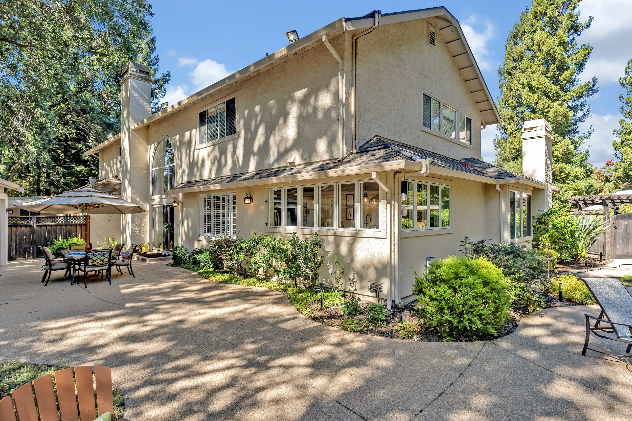A Kitchen Bathed in Natural Light
This Alamo kitchen was designed with two walls of windows, above the countertop height, to maximize natural light, and the beautiful view to their yard. Without wall cabinets, the cabinet base organization was optimized. A pull out pantry supplements the fully organized walk-in pantry. Peg-dishware organizers are used liberally, a Super Susan, cutlery organizers, and deep drawers corral pots and pans, dishes, glassware, and utensils. Outlets were relocated to just below the countertops, between cabinetry units, and the large 45” workstation sink took center stage at the windows.
Cambria countertops in two complimentary styles grace the large island and the surrounding perimeter cabinets, continuing up the wall around the range. Textured tiles are featured on the window wall up to the ceiling. Custom cabinetry was dressed with scaled pulls. Built-in appliances feature a 48” SubZero refrigerator, 48” Wolf range and companion pro hood, paneled Miele dishwasher, paneled Monogram ice maker, Zephyr French door wine cooler, and Wolf transitional microwave drawer.
The large glass pendants were selected for their scale and style to compliment the oversized island and mitigate the existing 8’ ceiling. An accessory sink in the island has quickly become a favorite feature for the clients, in close proximity to the refrigerator and range, it anchors the secondary work triangle.
The design plan involved replacing a downdraft system in the original island with a pro hood on the pantry wall. This required understanding the structural details: floor and ceiling joist directions, duct size requirements, to secure the desired result.
Demo confirmed the absence of the existing cherry engineered flooring under the original island and peninsula. That flooring had been poorly refinished once and could no longer be procured. This resulted in a decision to update the flooring to wide-plank white oak, not only in the kitchen but throughout the entire lower level, the stairway that was originally carpeted, and the upstairs hallway. The first video shows 3D visuals shared with clients as part of the planning for the project.
Project Year: 2024
Country: United States
Zip Code: 94507

